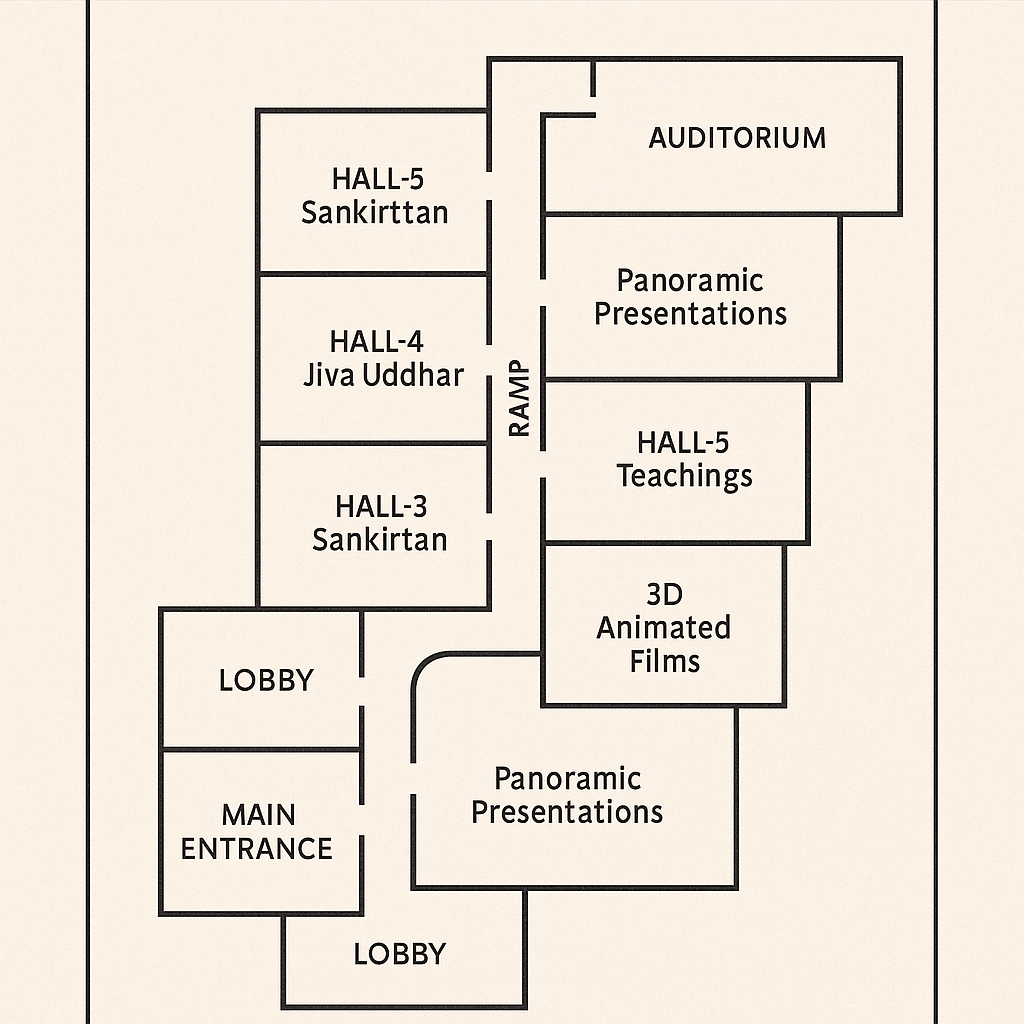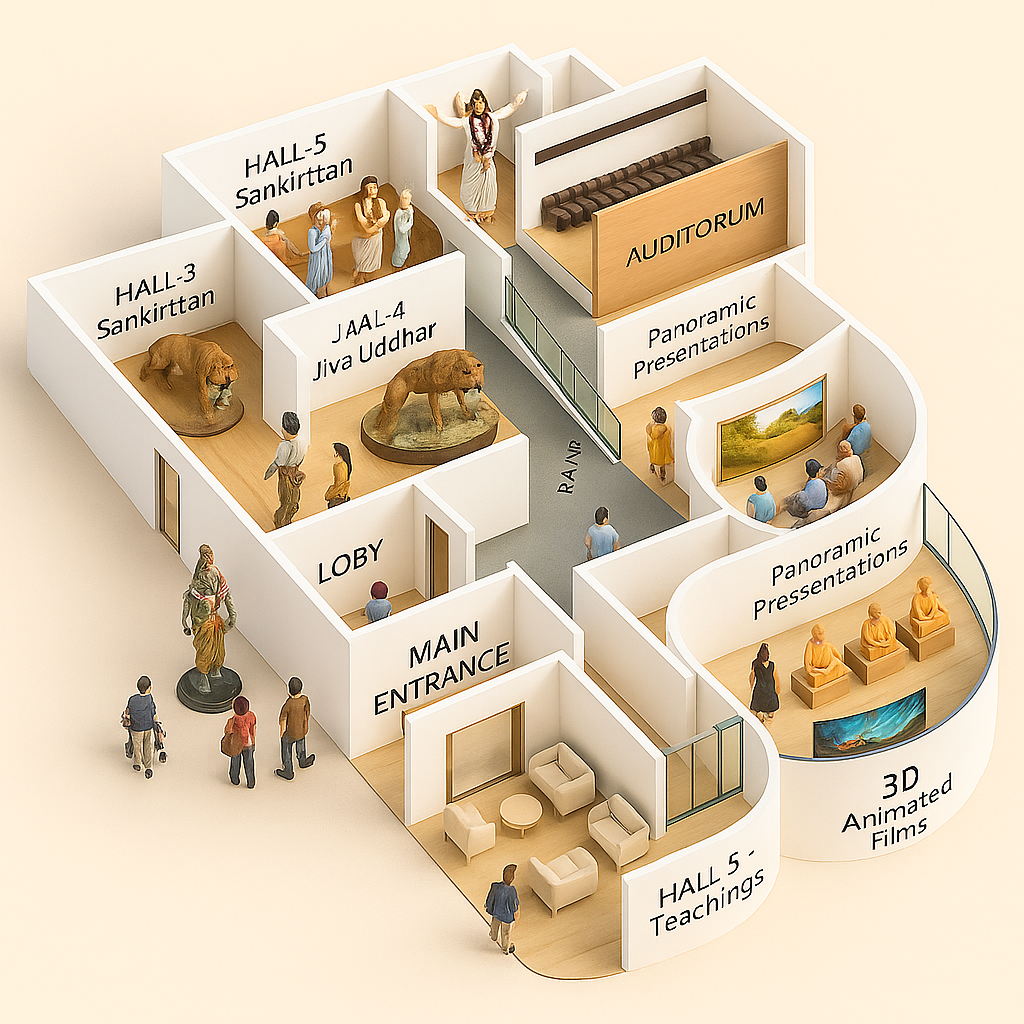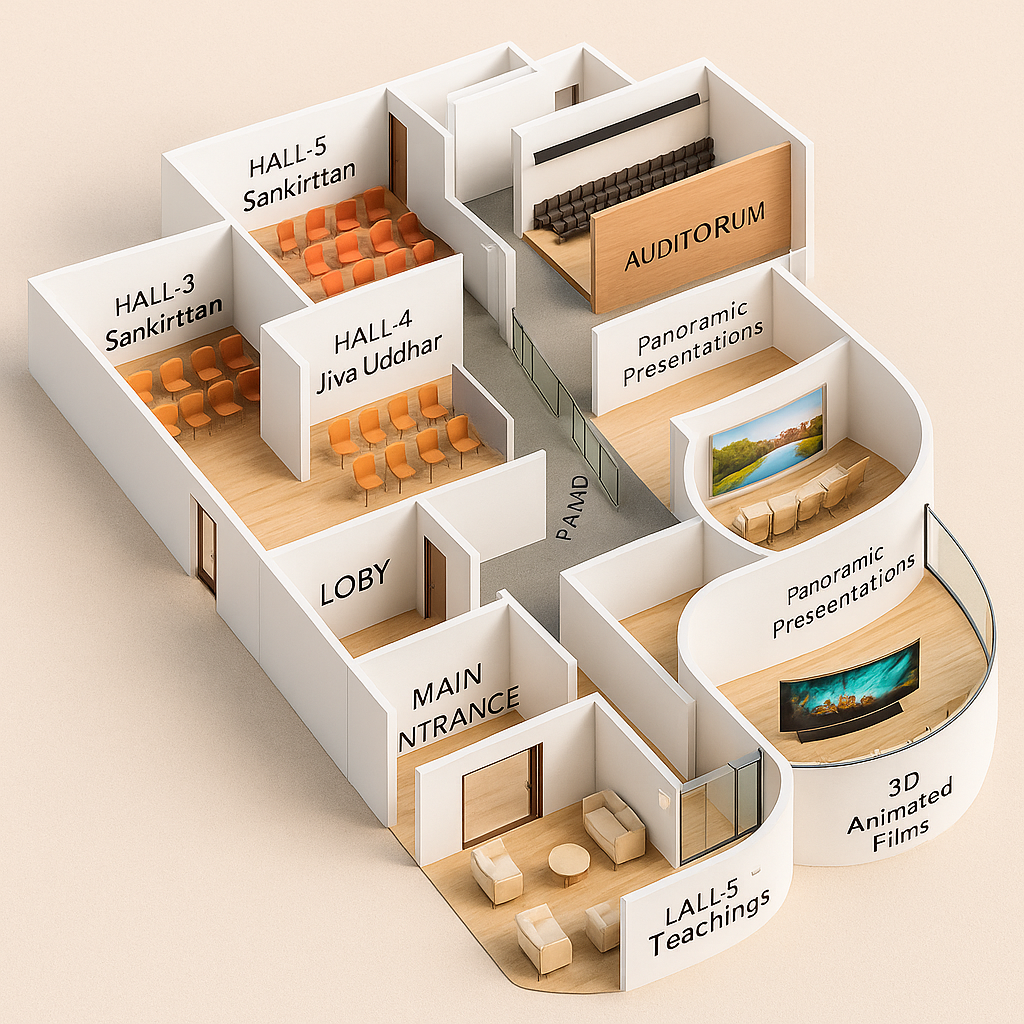Floor-Wise Exhibit Enclaves & Hall Guide
Explore the Sri Chaitanya Mahaprabhu Museum in Kolkata floor by floor. Discover detailed exhibit enclaves on Sankirtan, Jiva Uddhar, Gaudiya philosophy, 3D films, and panoramic presentations across three immersive levels.
MUSEUM FLOOR PLAN
🧭 Visitor Experience Overview
Entrance & Welcome Zone – Contextual introduction to Sri Chaitanya’s legacy.
Panoramic Theater – First immersive plunge: cosmological and philosophical storytelling.
Thematic Exhibits – Divided by life phases: rescue narratives, cultural revival, personal teaching.
3D and Holographic Media Areas – Multi-sensory dramatizations in film and projection formats.
Research & Reflection Zone – Optional auditorium/library for manuscript study and seminars.
🏛️ Museum Floor Plan & 3D Experience Zones
1. Ground Floor – Entry, Exhibits & Panoramic Hall
Main Entrance & Lobby connects directly to exhibition corridors, featuring foundational displays on Mahaprabhu’s early life.
A central Panoramic Presentation Hall presents digital narratives on Gaudiya Philosophy and Vedic Cosmology through expansive screens and wrap‑around graphics Sri Chaitanya Mahaprabhu Museum+9Get Bengal+9Sri Chaitanya Mahaprabhu Museum+9Sri Chaitanya Mahaprabhu Museum+1Sri Chaitanya Mahaprabhu Museum+1.
Adjacent galleries include introductory zones such as Personalia and Jiva Uddhar.
2. First & Second Floors – Thematic 3D & AV Zones
Upper levels are dedicated to 3D Animated Films, Holographic Presentations, and a Space Theatre offering virtual‑reality style experiences Sri Chaitanya Mahaprabhu Museum+1Sri Chaitanya Mahaprabhu Museum+1Get Bengal+1Sri Chaitanya Mahaprabhu Museum+1.
Typical arrangement:
One or two halls for 3D story‑driven films, bringing Mahaprabhu’s life events to sensory life.
Holographic spiritual sessions and immersive dome screens for theological visualization.
3. Narrative Flow & Visitor Journey
Visitors move upward via ramps or staircases from orientation exhibits toward immersive presentation hubs.
Logical progression: Introduction → Panoramic Hall → Thematic Galleries → AV podiums → optional Auditorium or Manuscript Library Get Bengal.
Ground Floor
| |||
| Room No. 1 | |||
| |||
| Room No. 2 | |||
| |||
| |||
| Room No. 3 | |||
| |||
| |||
|
First Floor
| |||
| Room No. 4 | |||
| |||
| Room No. 5 | |||
| |||
|
Second Floor
| |||
| Room No. 6 | |||
| |||
| |||
| |||
| Room No. 7 | |||
| |||
|
Third Floor
| |||
| Room No. 8 | |||
| |||
| Room No. 9 | |||
| |||
|





